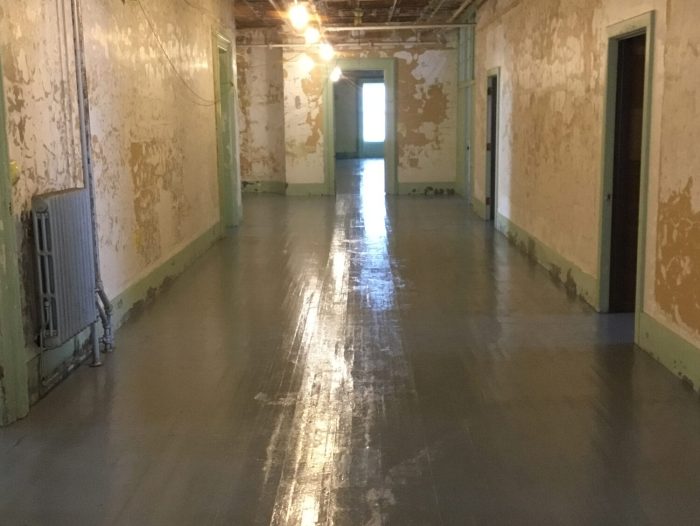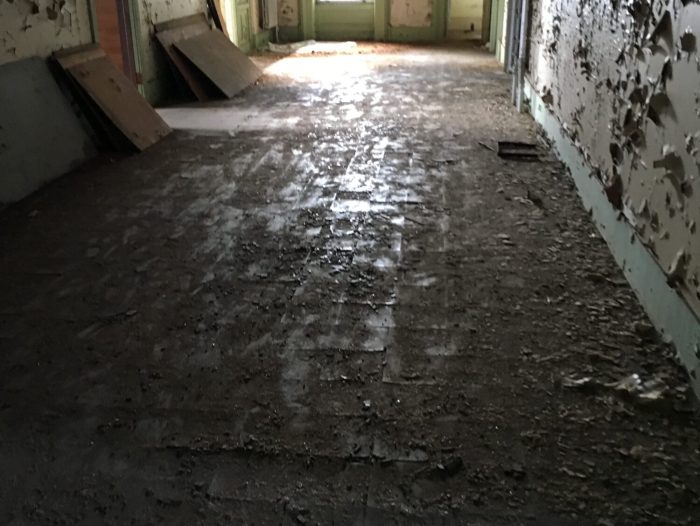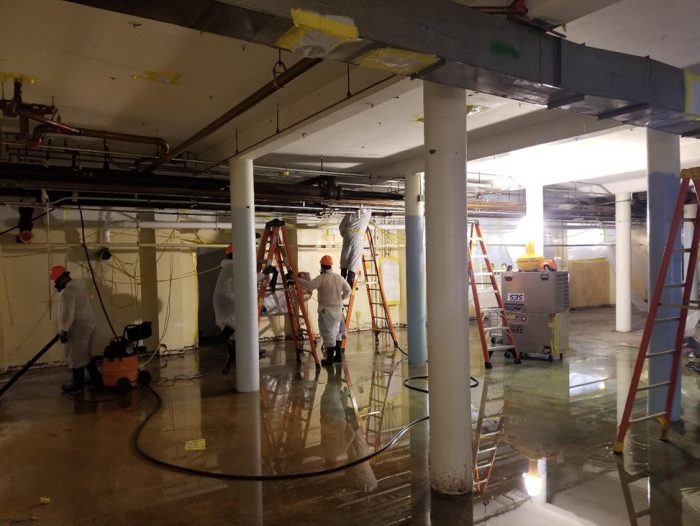
Sessler Environmental Services (SES) has a reputation for excellence that has been established throughout its decades of delivering client centered solutions.
- How can we help you?
-
Call Us 585-617-5710 or 844-834-6982
-
Have questions? Contact Us
-
-
Corporate Office1330 Research Forest
Macedon, New York 14502585-617-5710 844-834-6982 -
Oriskany Office300 Hanger Road
Oriskany, New York 13424 -
Owego Office193 Sulphur Springs Road
Owego, New York 13827 -
Syracuse Office6700 Old Collamer Road
East Syracuse, New York 13057844-834-6982






